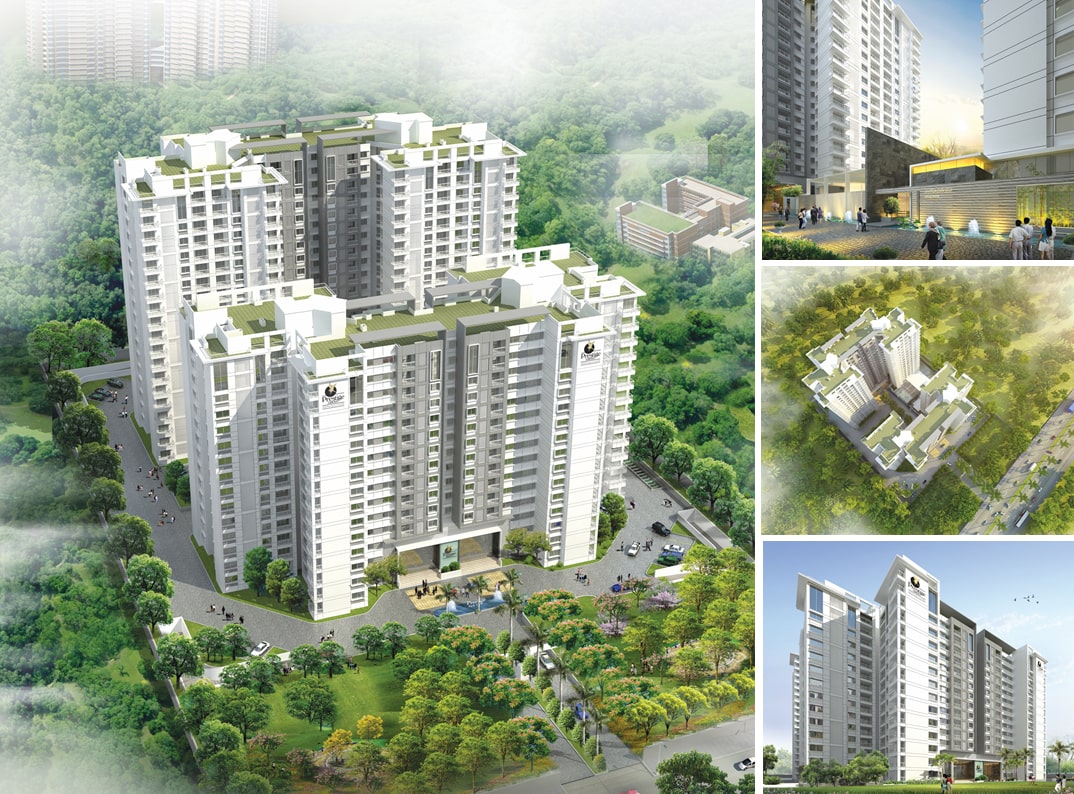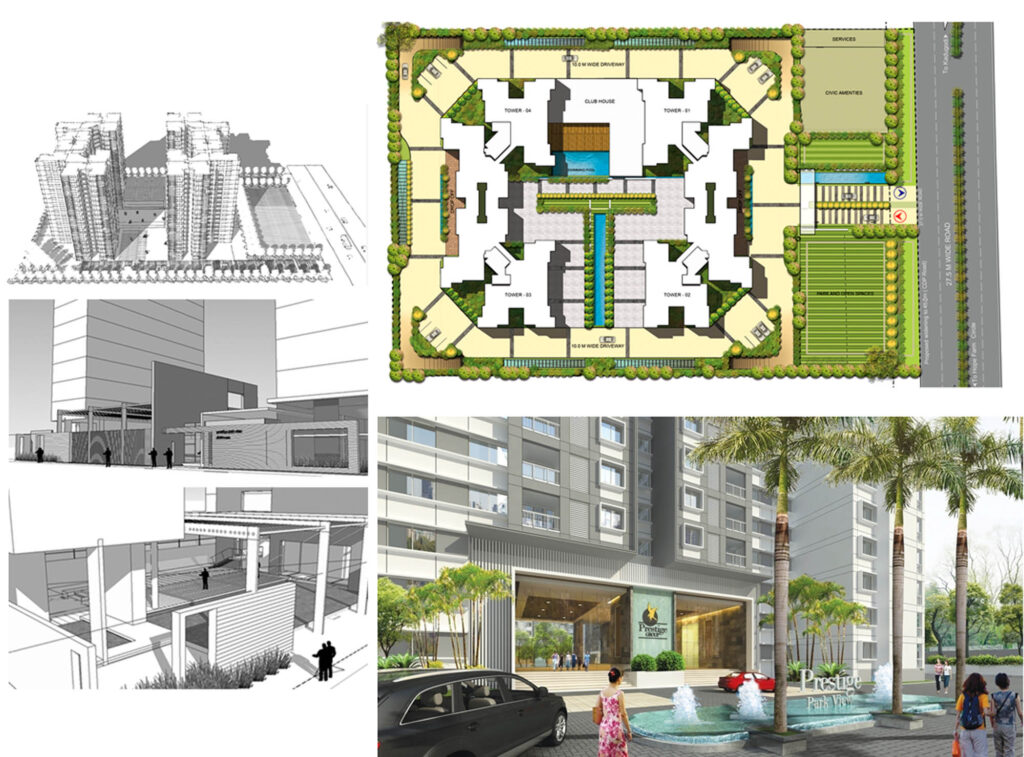
Close

9,50,000 Sft
Zachariah Consultants
Prestige Park View is envisioned as a private residential community on a 5-acre urban site situated off the Hope Farm Junction in Whitefield, Bangalore. Designed and constructed as a matter-of-right development meeting current zoning regulations, it offers 376 living units distributed across two towers, with configurations of 15 and 19 floors, respectively.

The towers are set against the backdrop of a green park, entered upon arrival and abutted on the Western side by a green zone as stipulated by the Zoning Authority. Parking is available on grade and in underground garages at two levels, accommodating a total of 527 cars to meet resident and visitor requirements.
Between the two towers, community facilities are provided to create a neighbourhood that fulfils the daily needs of residents and offers venues for all ages and activities. The layout aims to ensure clarity in occupants’ movement and experience of various spaces between the distinctive buildings. The design creates two neighbourhood units bound together by the community facility, focusing on gardens, open spaces, and common areas to encourage residents to utilize and engage in a community setting.
The central green provides a safe environment away from vehicular circulation, minimized to the site’s periphery, allowing for a secluded neighbourhood away from urban activity. Applying clarity and rigour to the organization of public and semi-public parts of the development provides the freedom to organize the towers’ portion with greater flexibility. The building mass is defined by the choice of highly functional materials, giving a contemporary look and feel to the development. This approach, along with maximizing open space, contributes to the character of the building.

Copyright ©2020 All rights reserved | Developed by Eddygoo Meedia Tech Pvt Ltd