
Close

30,00,000 Sft
Zachariah Consultants
Community facilities are provided to create a neighbourhood that meets the daily needs of the residents and offers venues for all ages and activities. These include a Club House, a Creche, a Media Center, shopping, and various site and garden amenities. The design establishes two neighbourhood units, namely the Central Neighborhood and the South Neighborhood, in response to the site’s topography and geometric conditions. The design concept places a central focus on the gardens, open spaces, and common areas of the project, shaping a new neighbourhood within the park. The intention is to foster an environment that encourages residents to utilize the common areas and engage with each other in a community setting.
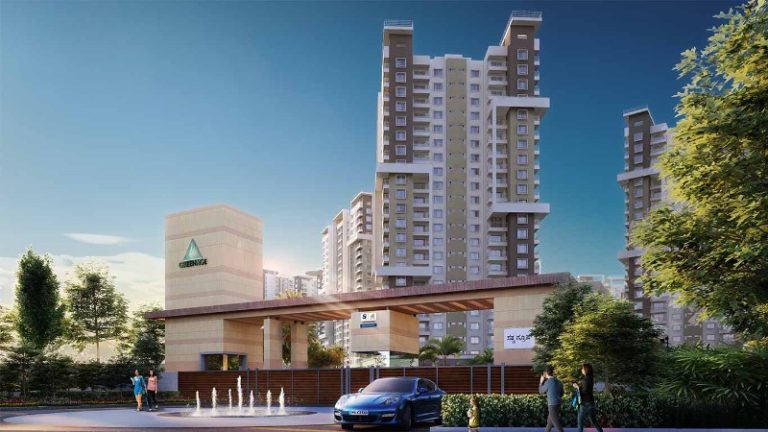
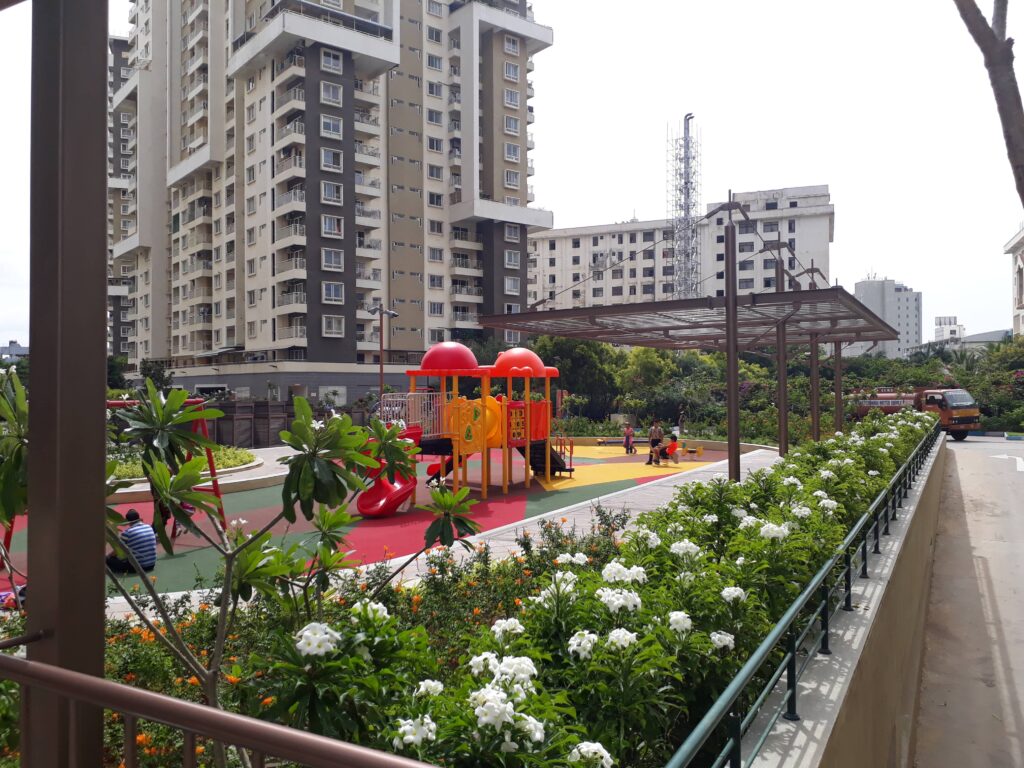
Community facilities are incorporated to cater to the daily needs of residents and offer venues for all ages and activities. These include a Club House, a Creche, a Media Center, shopping options, and various site and garden amenities. The design establishes two neighborhood units, the Central Neighborhood and the South Neighborhood, in response to site topography and geometry conditions. The design concept prioritizes gardens, open spaces, and common areas, creating a new neighborhood within the park. The goal is to foster an environment encouraging residents to utilize common areas and engage with each other in a community setting.
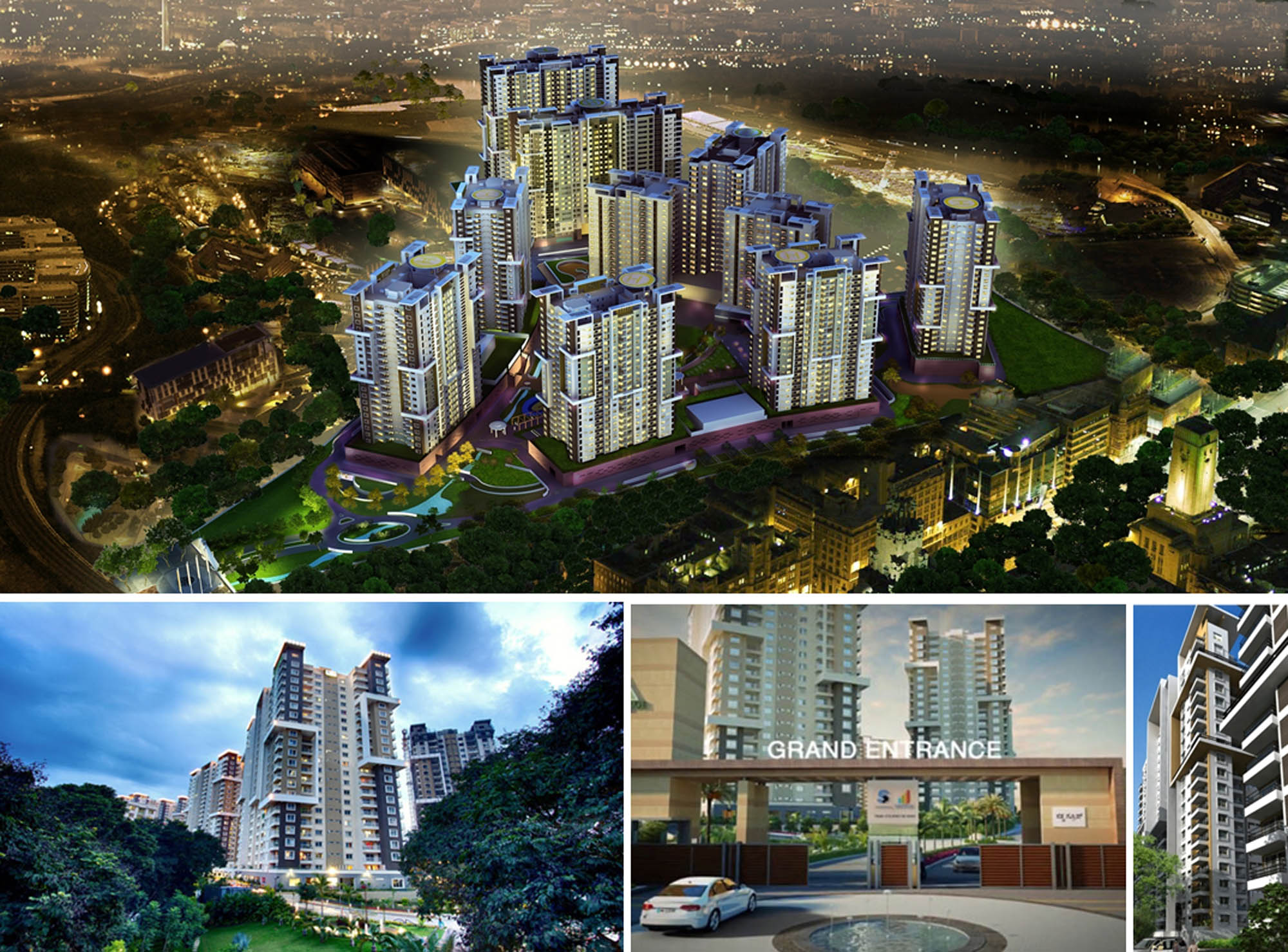
Primary access is achieved from Hosur Road. The circulation plan is designed to flow through the community directly to front door drop-offs and parking garages. The building forms and locations in the Central Neighborhood are designed in a curvilinear fashion to de-emphasize the building mass and provide focus to the open spaces of the project. In the South Neighborhood, the buildings are arranged around a garden where the landscape flows, connecting the buildings together. The site’s geometry, with its narrow neck at Hosur Road opening to a wide plot at the center of the property, allows for a new neighborhood secluded from the urban activity of the city. Community facilities are connected by pedestrian walkways through shaded garden environments, landscaped with a wide variety of flower-bearing species common to the Bangalore setting.


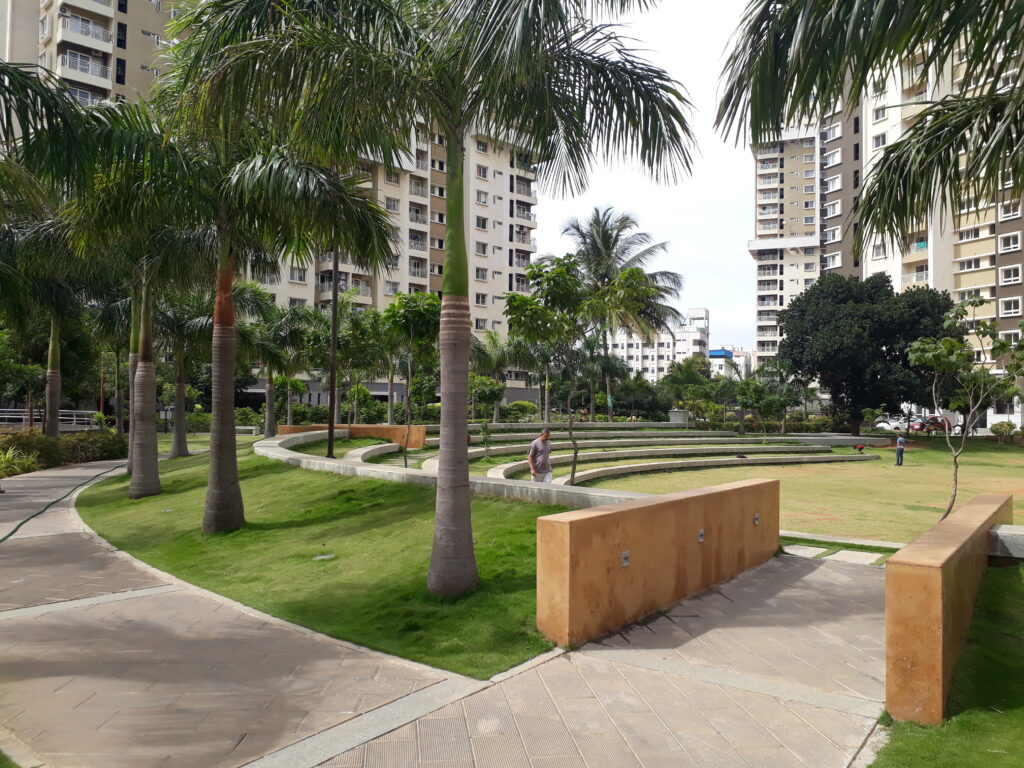
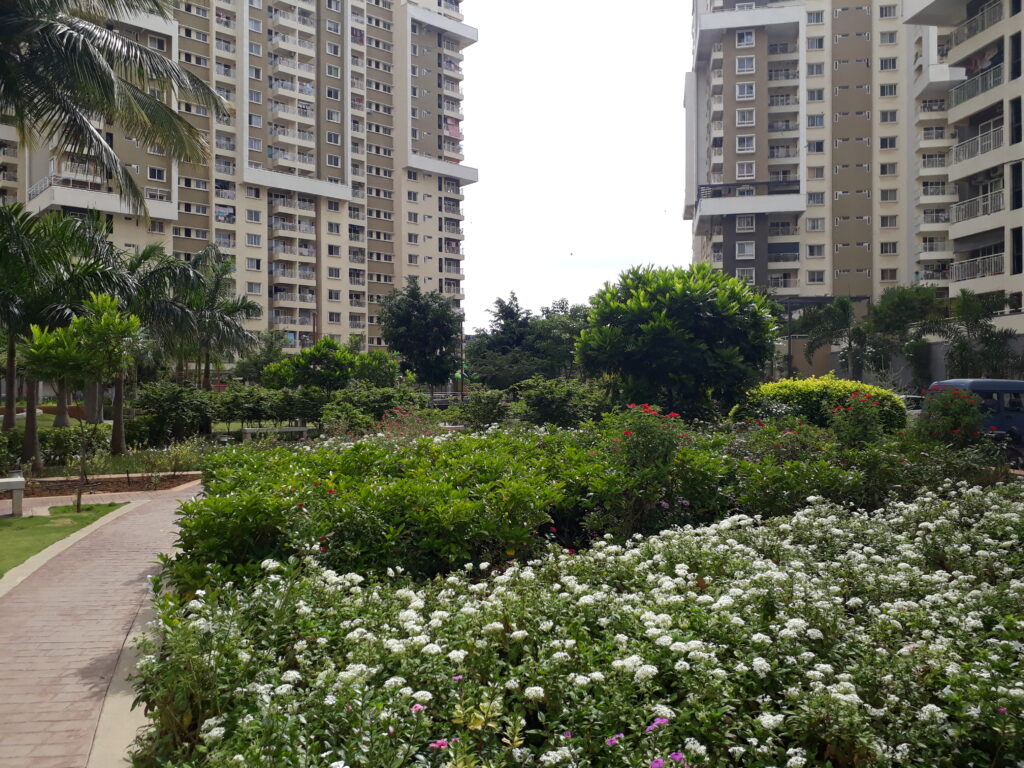
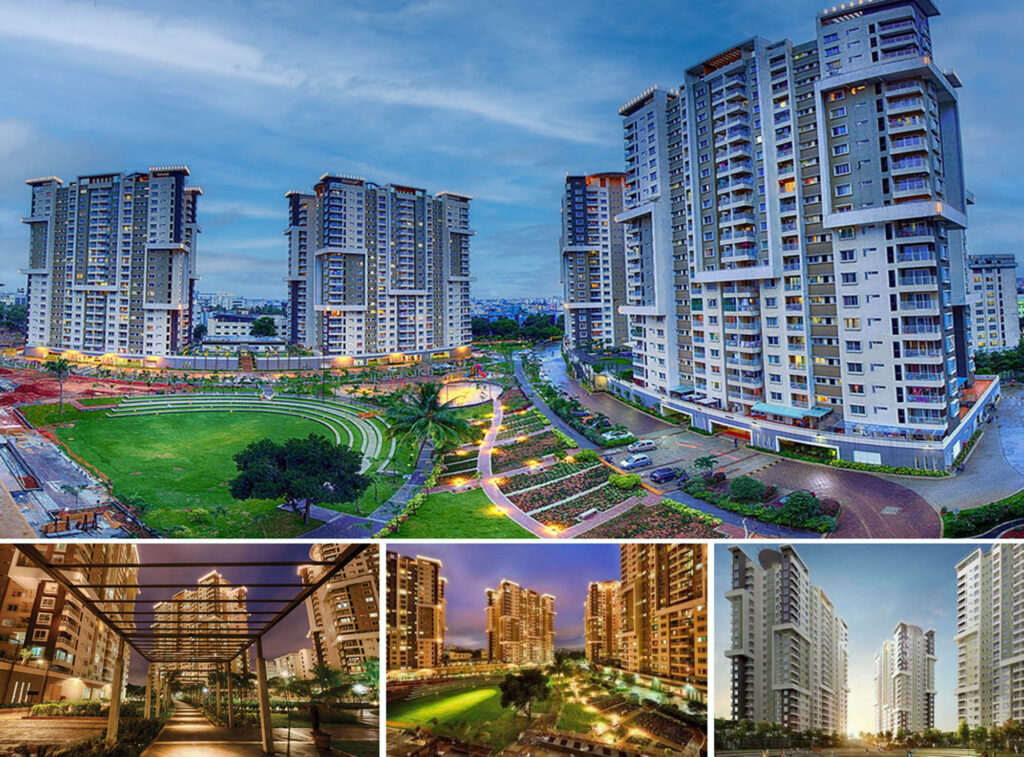
Copyright ©2020 All rights reserved | Developed by Eddygoo Meedia Tech Pvt Ltd